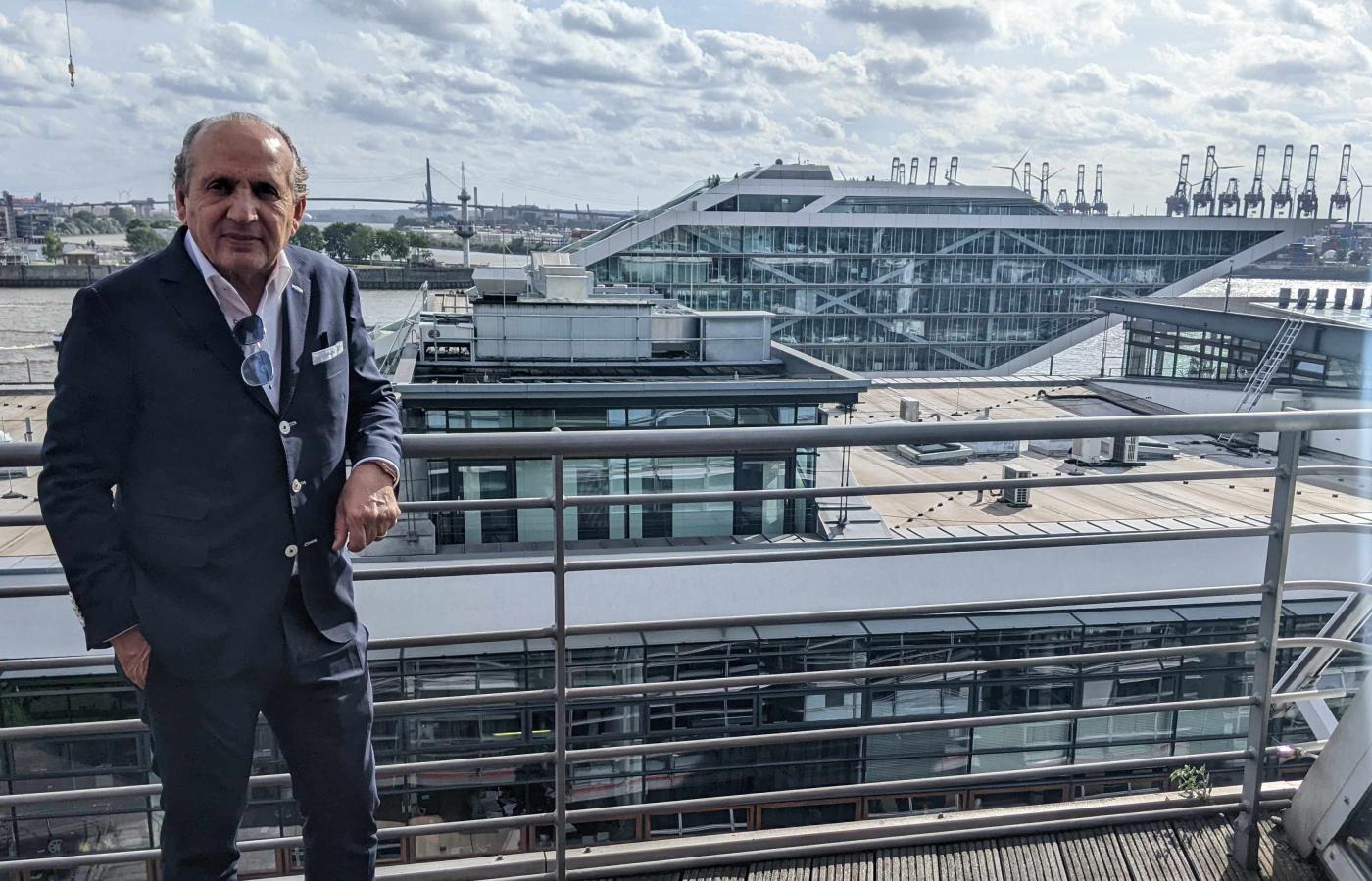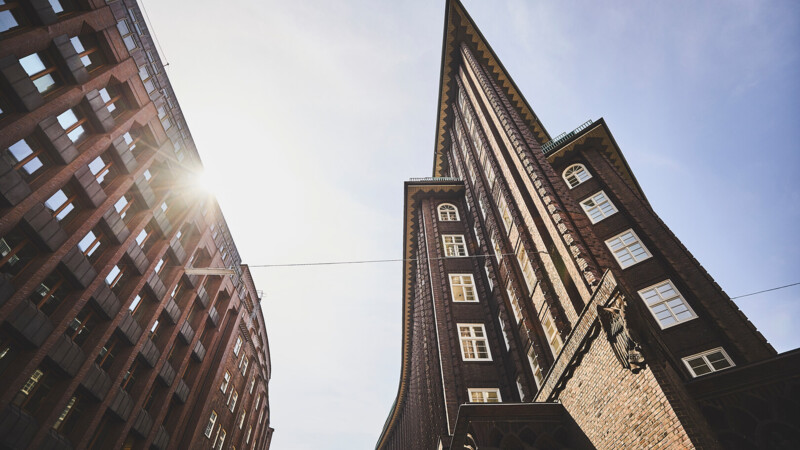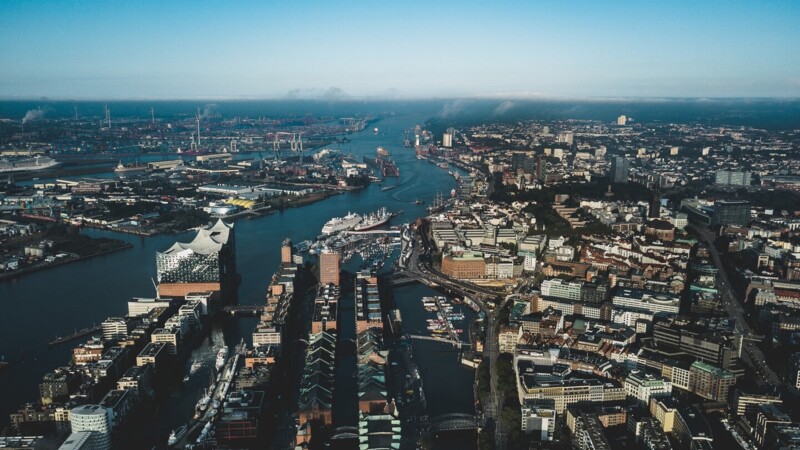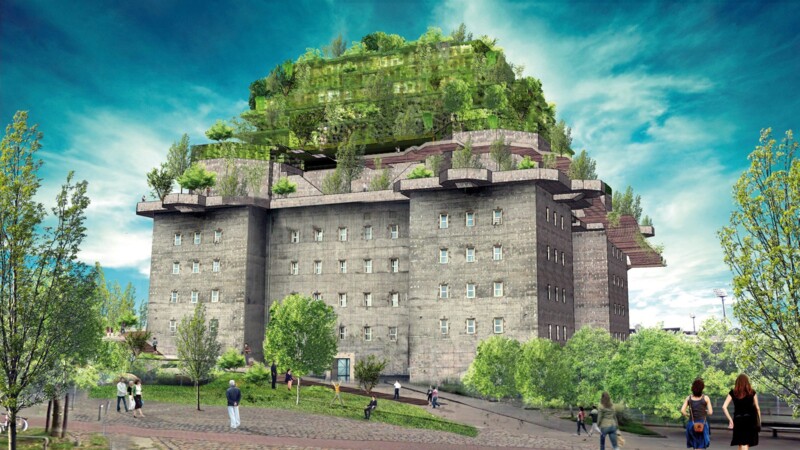Developed in a spiral around an artificial lake, the new building will host 220 hotel and flat units, three restaurants and one of Germany's largest wellness and spa centres complement by a 140,000 square metre-park and lakeside facilities. "Everything is designed organically, the outside continues into the inside and vice versa. Nature and buildings enter into a symbiosis that can be experienced in a very realistic manner. An approximately three-kilometre publicly path leads across the grounds and to the roof." The building is likely to rekindle the feeling of tourism in Malente spread by the popular Immenhof 1950s films. "The Lakeside Resort should boost the region's inland areas. The Baltic coast is often overcrowded in the summer. We are now offering a great alternative just an hour from Hamburg," Tehrani said. The architect is among the investors in the project costing EUR 180 million euros. The resort should create around 400 direct jobs and another 800 indirect jobs, making it a significant economic factor in the region.
Hadi Teherani planning spectacular new Lakeside Resort Kellersee
The Hamburg-based top architect Hadi Teherani has a magnificent view of the Dockland and thus one of his designs from the sixth floor view of Elbberg 1 on the corner of Grosse Elbstrasse. Completed in 1997, the loft building with a glass front to the south and green copper façade on the land side, this listed building is now Teherani's headquarters. The ship-like Dockland building with glazed façade and a public staircase right up to the roof, is one of several outstanding buildings designed by this world-renowned architect. In 2020, Teherani was honoured with the Order of Merit of the Federal Republic of Germany for his services to architecture. And he is now gearing up to build the spectacular Lakeside Resort Kellersee near Malente in the Hamburg Metropolitan Region.
Lakeside Resort to open in 2027

Loki's inspiration
The surrounding landscape lent itself to the idea behind the Lakeside Resort, said Tehrani. "I always try to get a sense of Loki's genius. The harbour and maritime features flowed into the design of Docklands while the Dancing Towers reflect the spirit of St. Pauli, one of the world's largest entertainment districts. The organic design of the Lakeside Resort stems from the lakes and hills in Schleswig-Holstein." The building will be thought-provoking, he remarked. "Seen from above, it looks as if the building has been modelled out of the landscape itself. Although it will hardly be recognisable from above. It's all green. This project incorporates 40 years of experience. It is minutely planned and well thought out. That is the only way to complete a project like this," Teherani stressed.

Principle of sustainability
Teherani's designs incorporates economic efficiency, identification and sustainability. The Lakeside Resort is being built on the site of the former Hängebargshorst LVA clinic, which has been derelict for almost 20 years. And the sustainability balance is impressive. A large part of the gross floor area of around 42,800 square metres has been sealed due to its previous use. Teherani aims to conserve resources and to secure a green building certificate, such as the DGNB in platinum. "Sustainability is a fundamental principle of my work. My first building used geothermal energy," said Teherani. The resort will use water from a newly-created lake for cooling purposes and will rely on solar and hydrogen for heating. "We have also developed the green roof into a park landscape. That benefits people and nature."

"Deutschlandhaus" usable space almost doubled
The Lakeside Resort is scheduled to open in late 2027 and will be preceded by the Deutschlandhaus, which is set to open before the end of 2023 on Hamburg's Gänsemarkt. The website is hailing it as "a breathtaking bridge between tradition and the future." One of the requirements for the project was that the building should blend in with the area's shoemaker look and reflect the great legacy of its predecessor. The first Deutschlandhaus was designed by architects Fritz Block and Ernst Hochfeld and was inaugurated with a 2,700-seat Ufa-Palast cinema in 1929. "We adapted the materials and appearance to the urban block, but redefined the project as such." The brick façade has remained in the Hanseatic style and the vertical, slender clinker bricks and the nine storeys that taper upwards have rendered it especially elegant, said Teherani. "We almost doubled the building's floor with a light-flooded hall. We have created an oasis with a a 40 metre high palm in the atrium."
Usable space of new Deutschlandhaus almost doubled
The Deutschlandhaus is essentially "a breathtaking bridge between tradition and the future," according to the website. One of the requirements was that the building blends in with the district and that it reflects its predecessor's great legacy. The first Deutschlandhaus was designed by architects Fritz Block and Ernst Hochfeld and was inaugurated with a 2,700-seat Ufa-Palast cinema in 1929. "We adapted the materials and appearance to the urban block, but redefined the project as such." The brick façade was developed in the Hanseatic style and is especially elegant thanks to vertical, slender clinker bricks and nine storeys that taper upwards, said Tehrani. "We have almost doubled the floor space of the building. We have created an oasis with a light-flooded, 40 metre-high palm as an atrium on Gänsemarkt."

Redesigning Sagebiels Fährhaus
And where does this leading architect live? "Hopefully in the Blankeneser Treppenviertel soon," said Teherani, who purchased the former Sagebiels Fährhaus four years ago. The former Royal Ferry House has borne the name of its first buyer, Wilhelm Anton Conrad Sagebiel, who converted the ferry and post office building into a restaurant, since 1868. But it has not been used as a restaurant since 2019. "Yet, we have received planning permission," he added. His plans foresee a small restaurant and three flats, one of which Teherani will occupy himself. The ferry house, which dates back to the 14th century, was burnt down in 1826, but was rebuilt under the Danish administration at the time. Today's main building has been repeatedly modified and various extensions added. Although the building is not listed, it is protected. Thus, Teherani cannot build yet another spectacular one-off there. But he can live with that. "The view over the Elbe is spectacular enough."
ys/mm/pb
Sources and further information
Hadi Tehrani was born in Tehran in 1954 and raised in Hamburg. This world-famous architect and designer's. projects include commercial, office and residential properties. Teherani also designs office furniture, lighting and lifestyle products, develops spatial concepts for showrooms, flagship stores, hotels and universities and offers consulting services.
More
Similar articles

Hamburg more international than ever

Grasbrook, Hamburg's 106th suburb, emerging opposite HafenCity

Hamburg among most promising cities of the future, FDI survey finds
