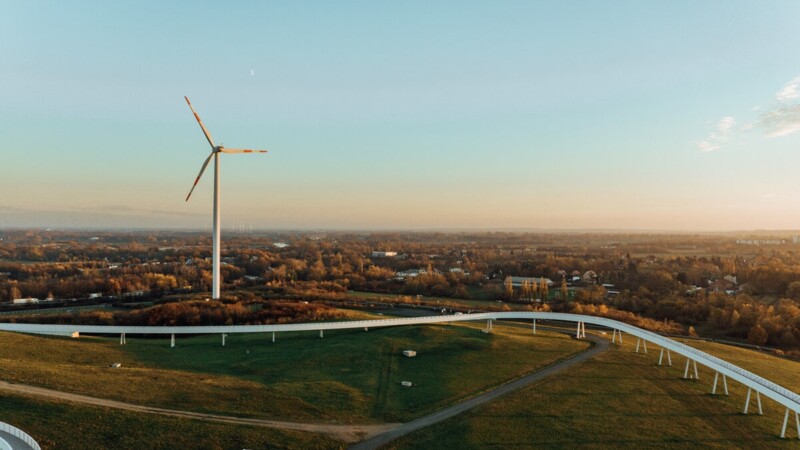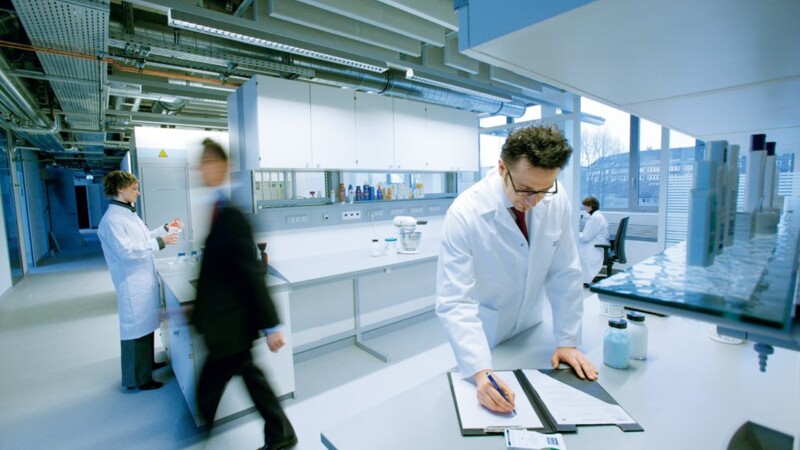Beiersdorf is an innovation-driven company. Inspiration and out-of-the-box thinking were among the ideas behind the new campus, Boden stressed. That called for a change of perspective. "Why not hold a meeting on the playground instead of at the conference table? Or brainstorm on a swing?" A digital working environment was one of the main aspects. Several large screens situated throughout the six-storey building can be used as a digital whiteboard or for virtual meetings. "You can connect from your mobile phone, so no-one is late any more" Boden noted. A new indoor navigation app recently went online as the building measures about 140 metres in width. "It takes two minutes to get from one end to the other. We timed it. So before a staff member sets off to meet a colleague, the app can show him or her where he or she is at that precise moment."
Beiersdorf opened its brand new campus, built at a cost of EUR 250 million, on Monday (September 11, 2023) in central Hamburg. The multinational is now bringing together 3,000 employees, who previously worked in two locations, in one place. A new work concept takes accounts of all employees' needs - from trainees to members of the Executive Board. Marie Boden, Manager of the Campus and Projects, commented: "It's so cool to see how the campus is actually being used now. The collaboration spaces were barely finished before they were accepted. Diverse teams work side by side there and focus on their respective projects, and show interest in what's going on next door." The exchange is swift and the collaboration natural and puts an end to silo thinking, she pointed out. The new work concept is unfolding all over the campus 4,000 square metres of which is collaboration space. "During development, we focused on activity-based working. Our employees should be free to determine when, where and how they work, and we facilitate that with extremely flexible space modules," said Boden. The result is 3,200 different work options - from the office for a day to a working café or a digital playground. Beiersdorf also has around 120 different work models. "The current battle for talented professionals calls for diversity," Boden noted.
Out-of-the-box thinking, swing and indoor navigation system
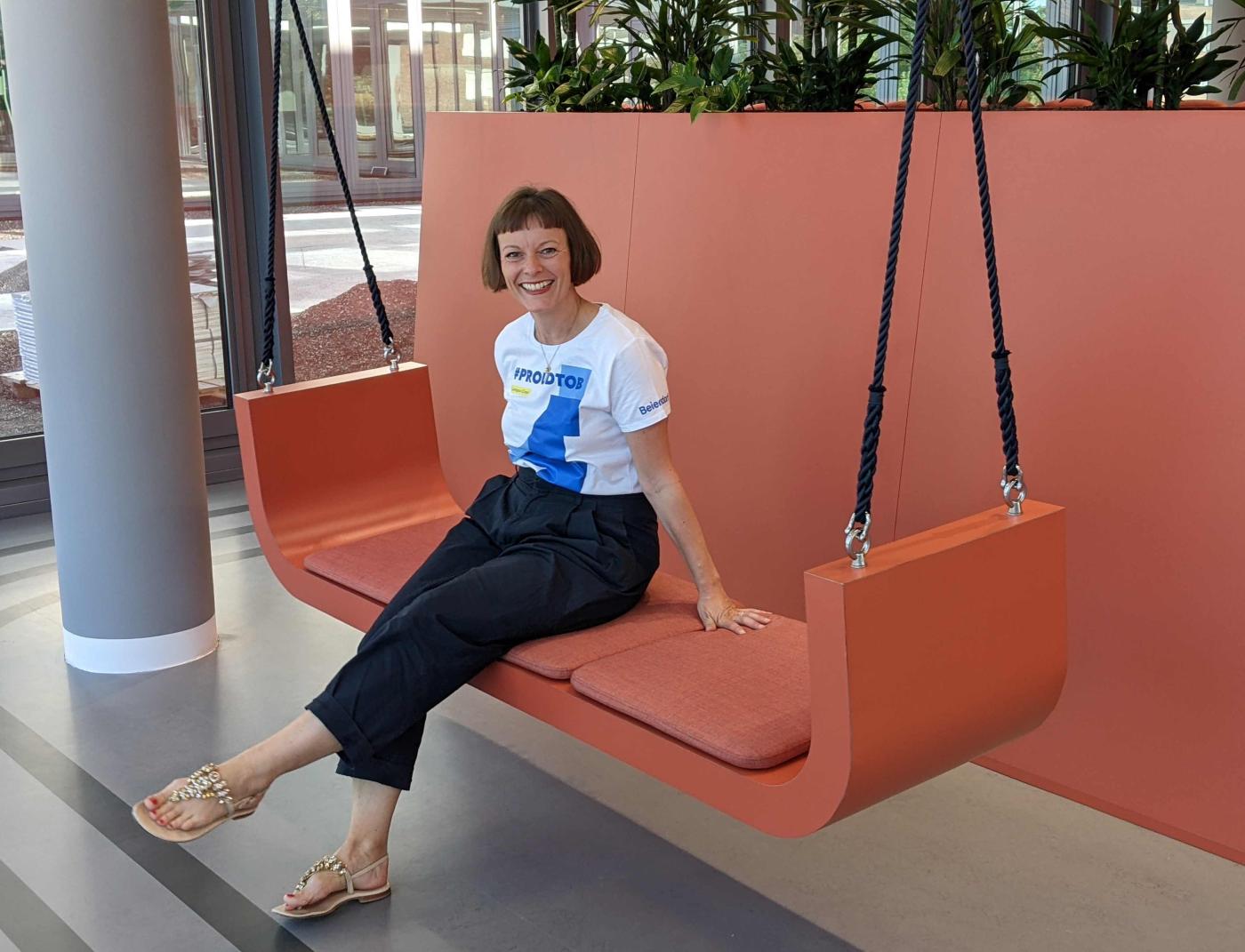
Staff participation crucial to planning
The corridors have been designed as axes of experience to boost chance meetings. "The idea is to encourage passers-by to stop at our stage, for instance, when a new idea is being presented. Their curiosity might get the better of them and they linger for awhile," said Boden. The app shows where free workstations are available as they cannot be reserved in advance. "We mulled that for a long time, but then decided on a flexible approach." It will stay that way as long as its is popular. "Staff participation was an essential part of the planning from the beginning and will remain so. We rely on quality feedback and quantitative results. If our sensors show that an area remains unused over a longer period of time, we will replan it," Boden stressed..
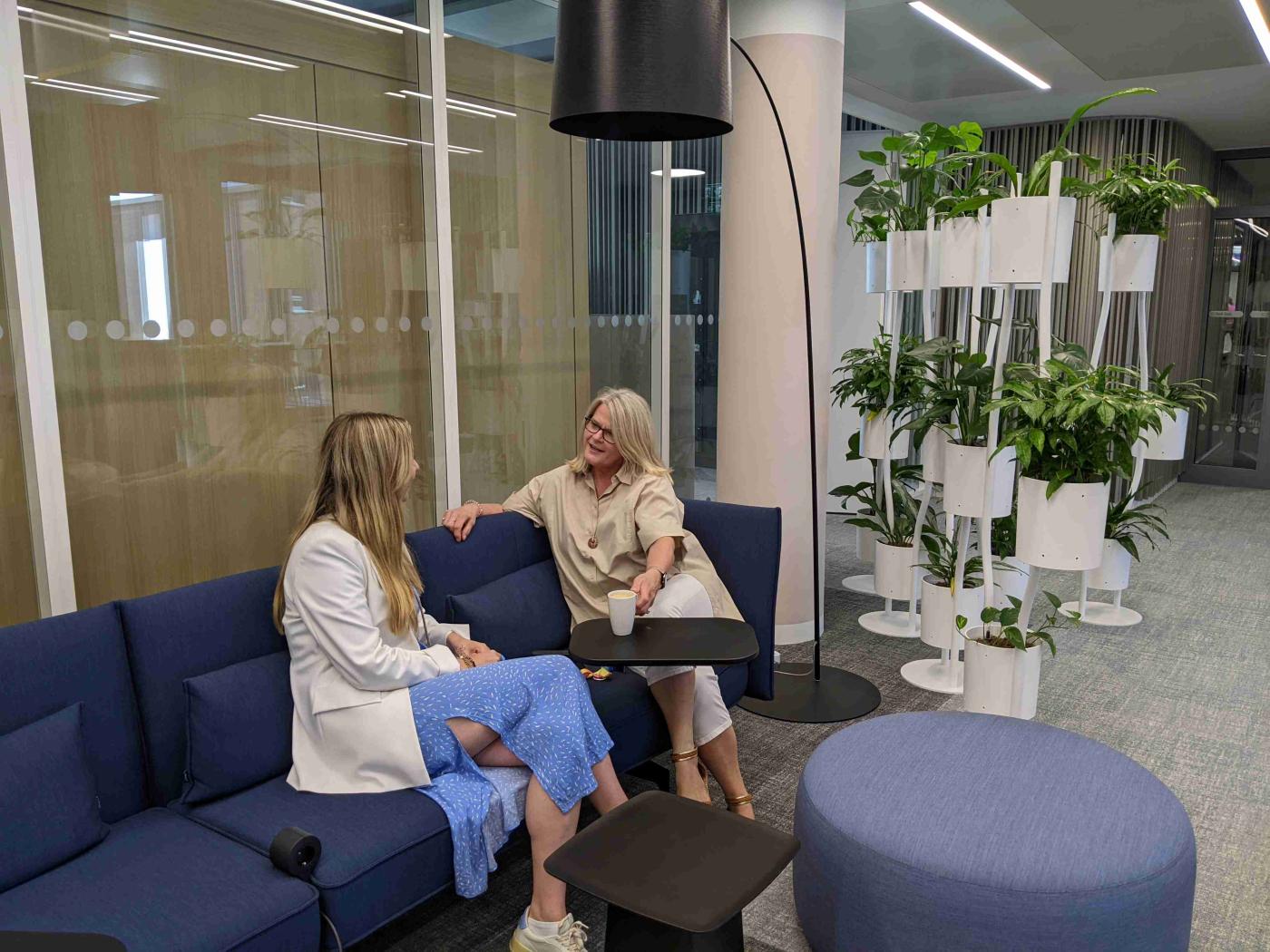
Dogs in waiting position
The results of various surveys and ideas have been incorporated into the new Beiersdorf Campus. However, a day-care centre for dogs could not be set up. "If just one in ten of the 3,000 employees brought a dog with them, we would have to look after 300 dogs," said Boden. This wishful thinking has been put on hold for the moment in favour of a laundry, bicycle and postal service as well as a gym and osteopathic services. Only low-pollutant materials were used to build the campus, which the interior design also reflects. From 2024, 1,580 square metres of solar panels will provide clean energy. A large outdoor area with gardens promises the greatest possible biodiversity and literally brings the restaurant outdoors.
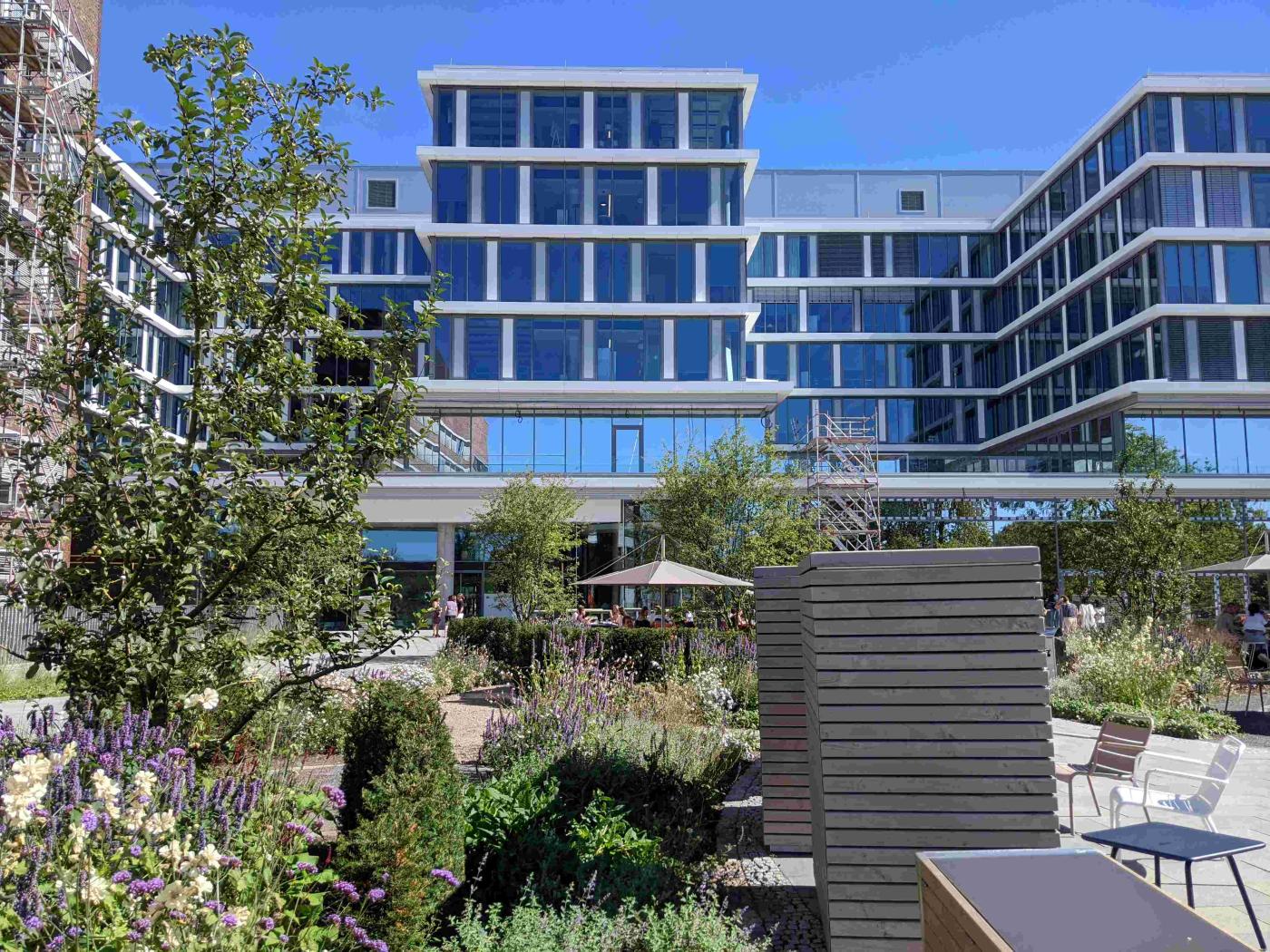
Multifunctional areas everywhere
The restaurant seats 750 guest indoors and "holds potential for different usages similar to the other spaces", said Boden. "It would be a shame to use such a large area for dining only. All our furniture is light or has castors, so we can change them quickly. The restaurant is an ideal event space and is designed to be multifunctional. There are individual seats with a view of the garden, small and large group tables, as well as extra table islands screened by high backrests, allowing a seamless transition from socialising to working." The same applies to the adjacent Working Café. "That is already extremely popular," said Boden. The atmosphere is even more relaxed thanks to the media board - over 17 meters wide and almost 4 meters high - on which all the latest Beiersdorf news is screened and alternates with a sunset or ocean waves. The grand opening will be streamed live on this board.
ys/mm/pb
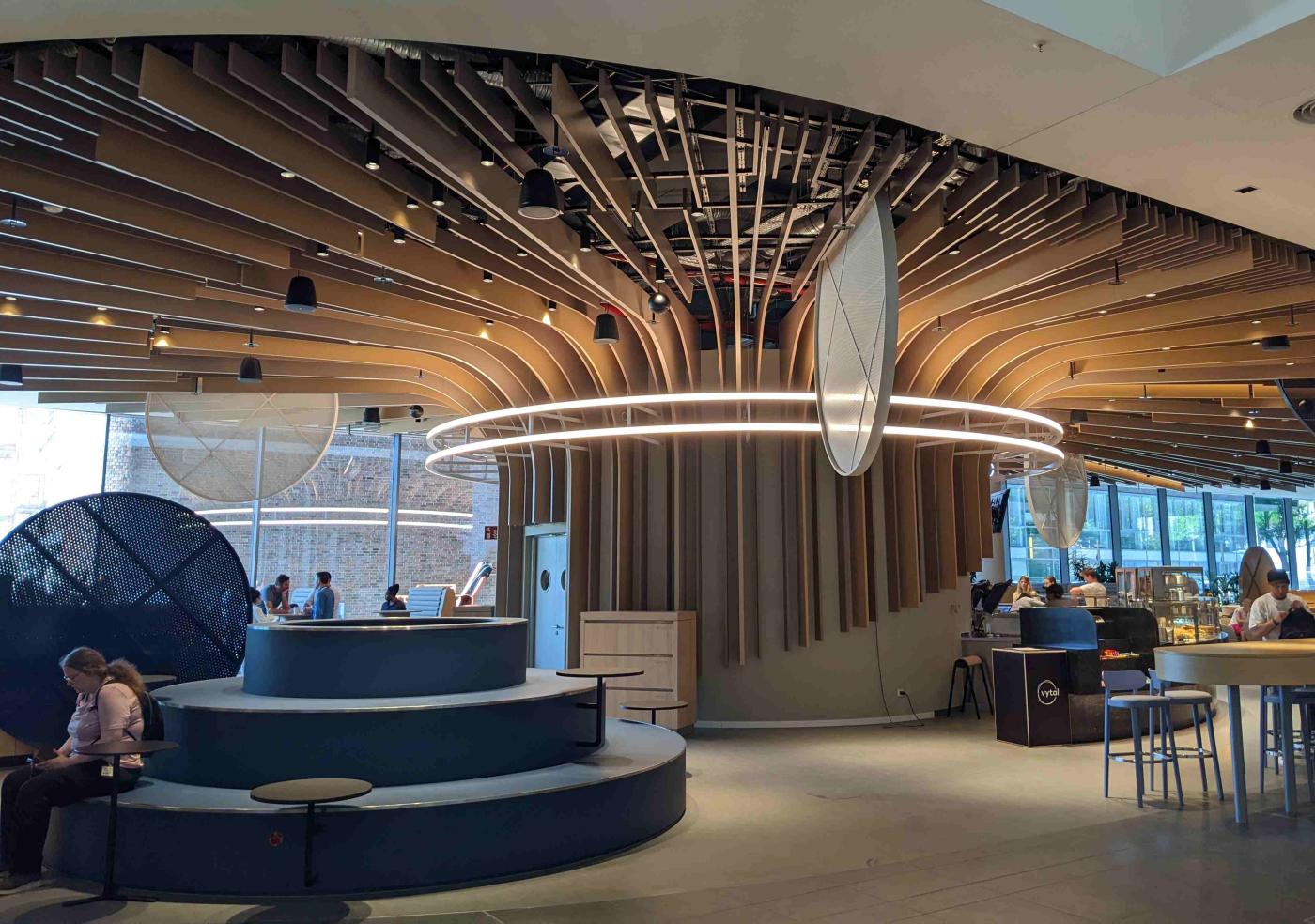
Sources and further information
More
Similar articles
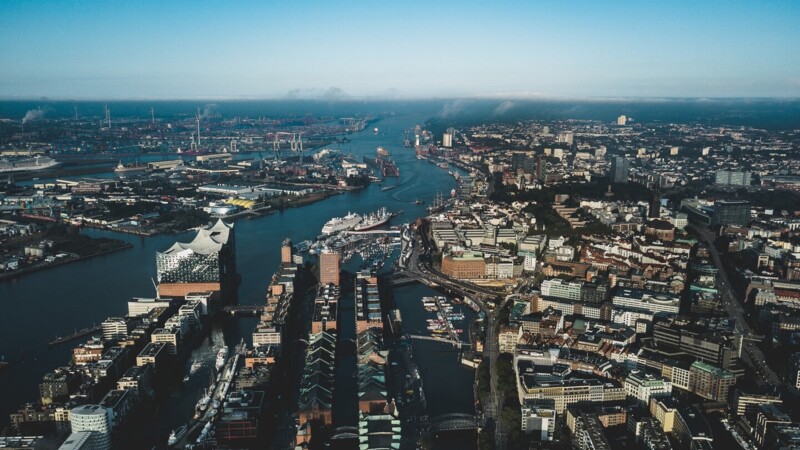
Hamburg among most promising cities of the future, FDI survey finds
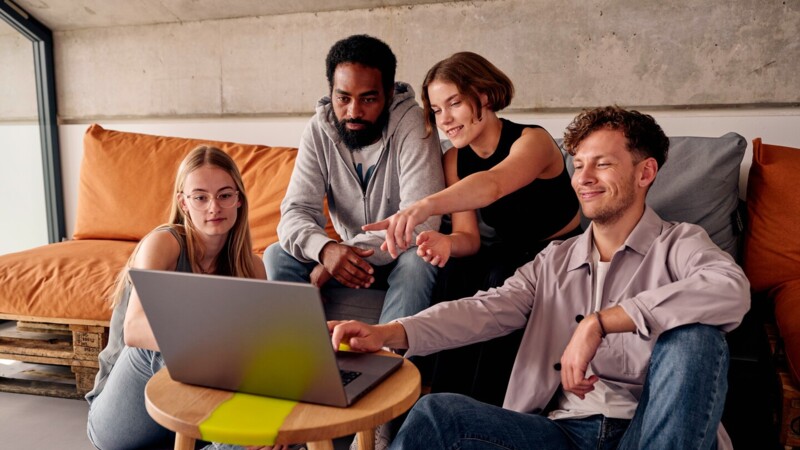
Generation Z most likely to change jobs, Xing survey finds
